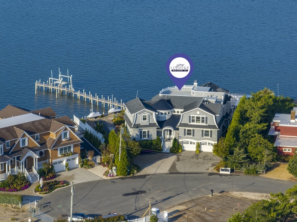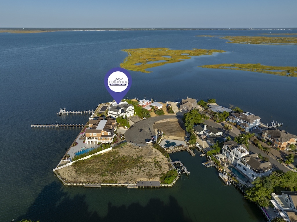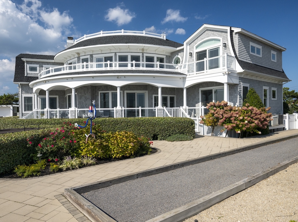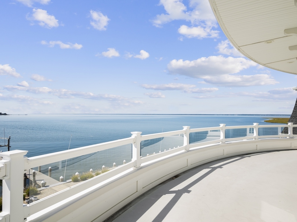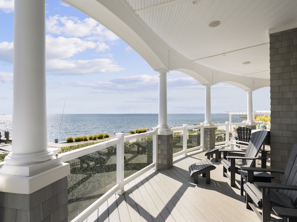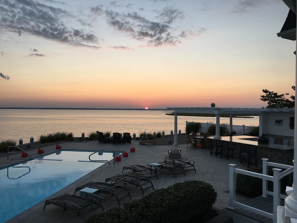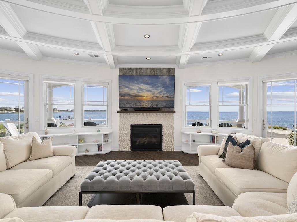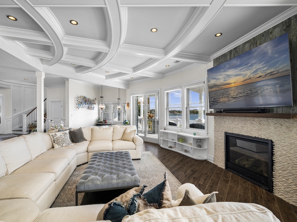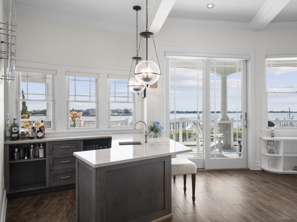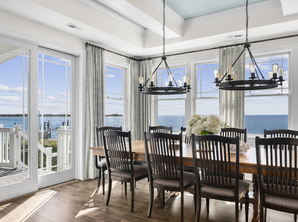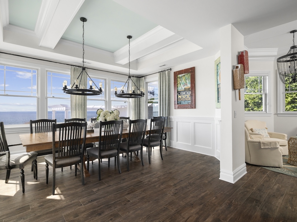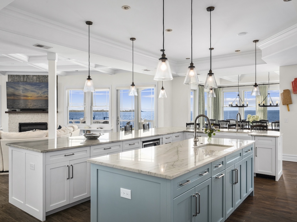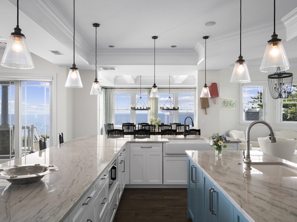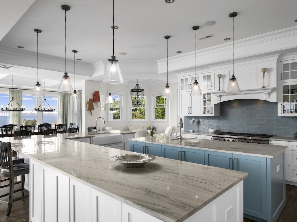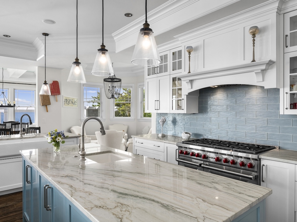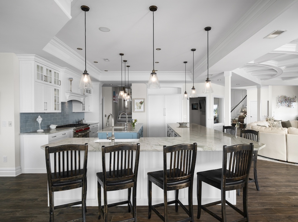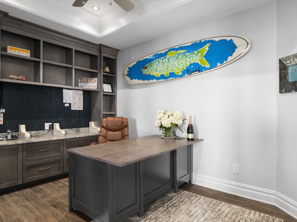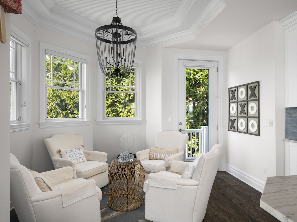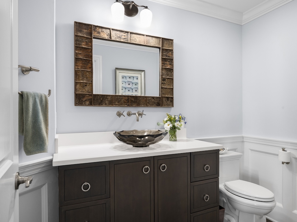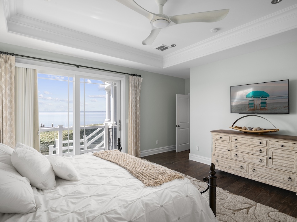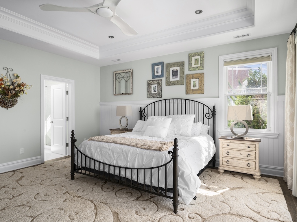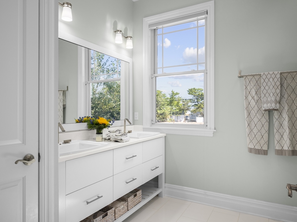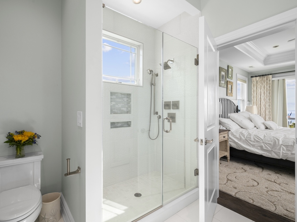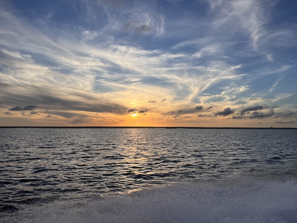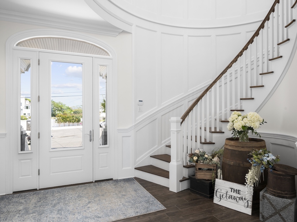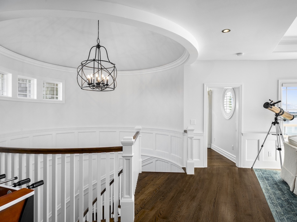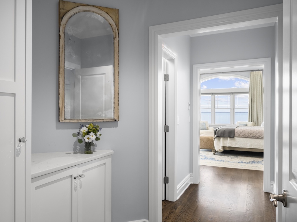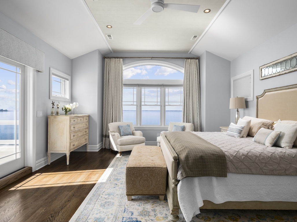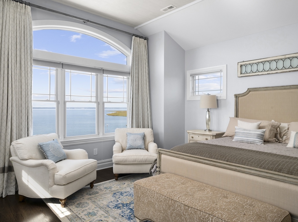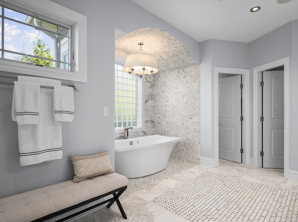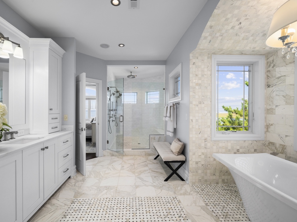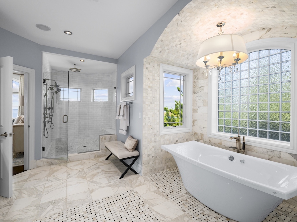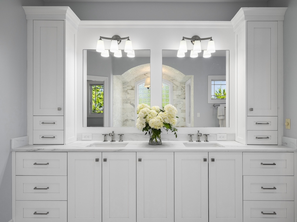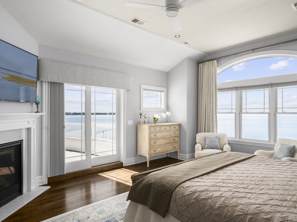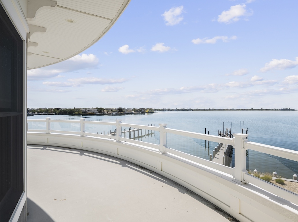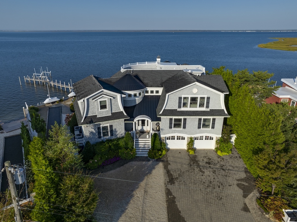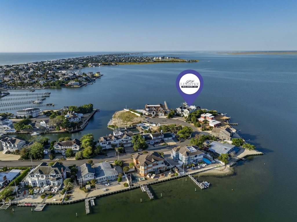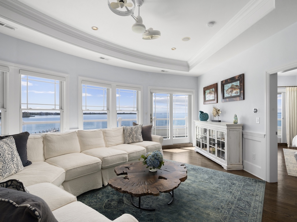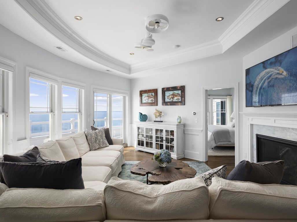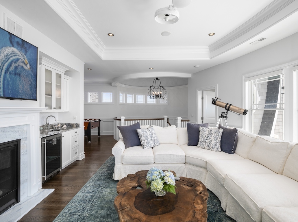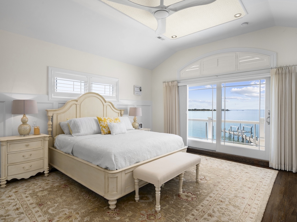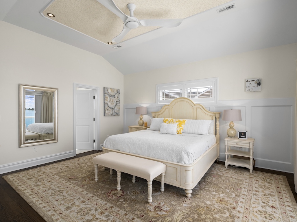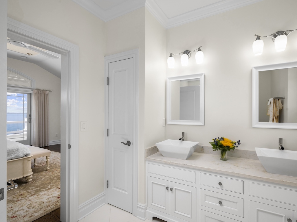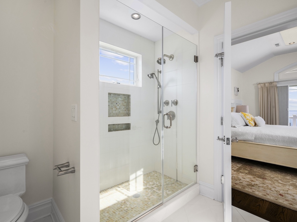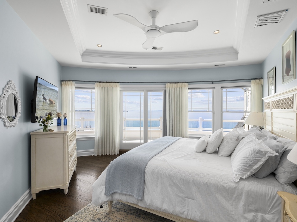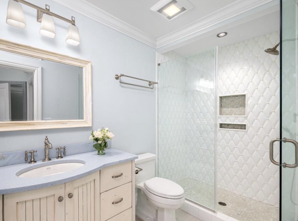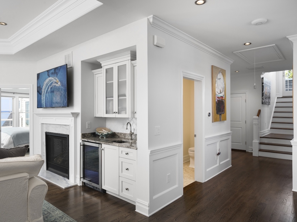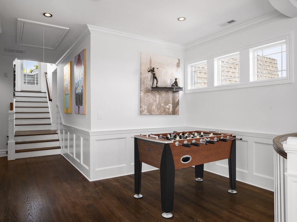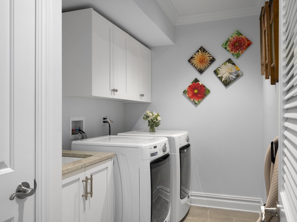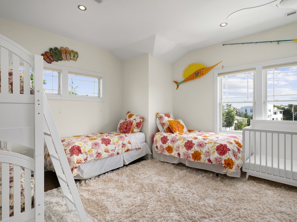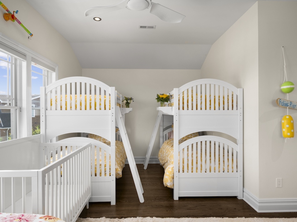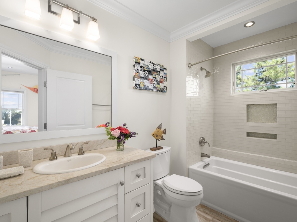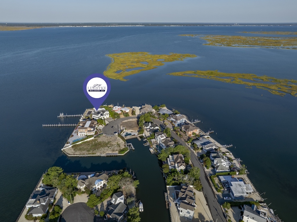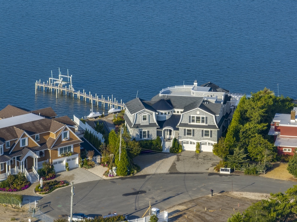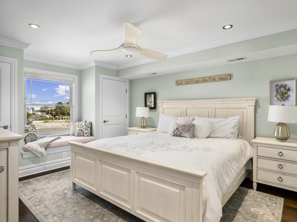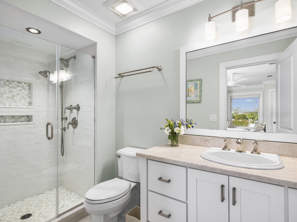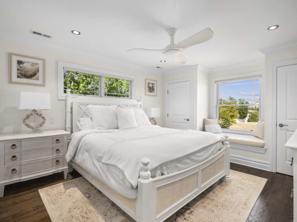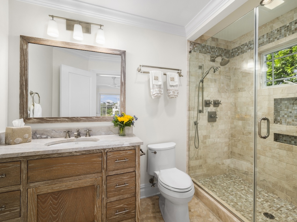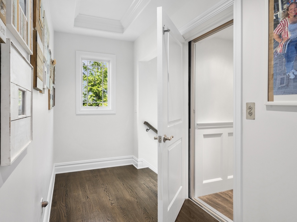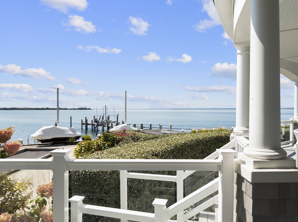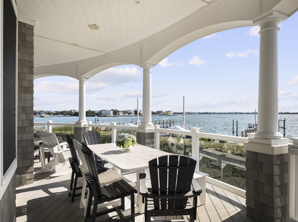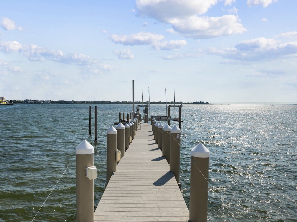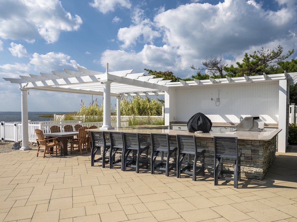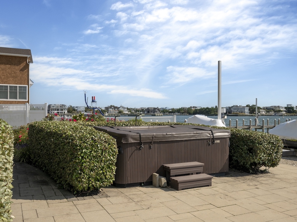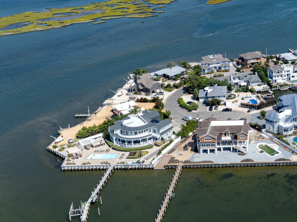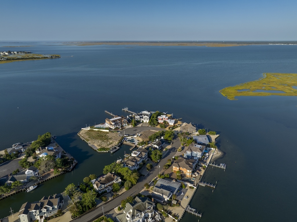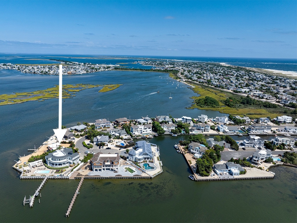 |
609-494-8883 | [email protected] | 1907 Bayview Avenue, Barnegat Light, NJ 08006 |
43 W Holly Drive
43 W Holly Drive, Loveladies NJ
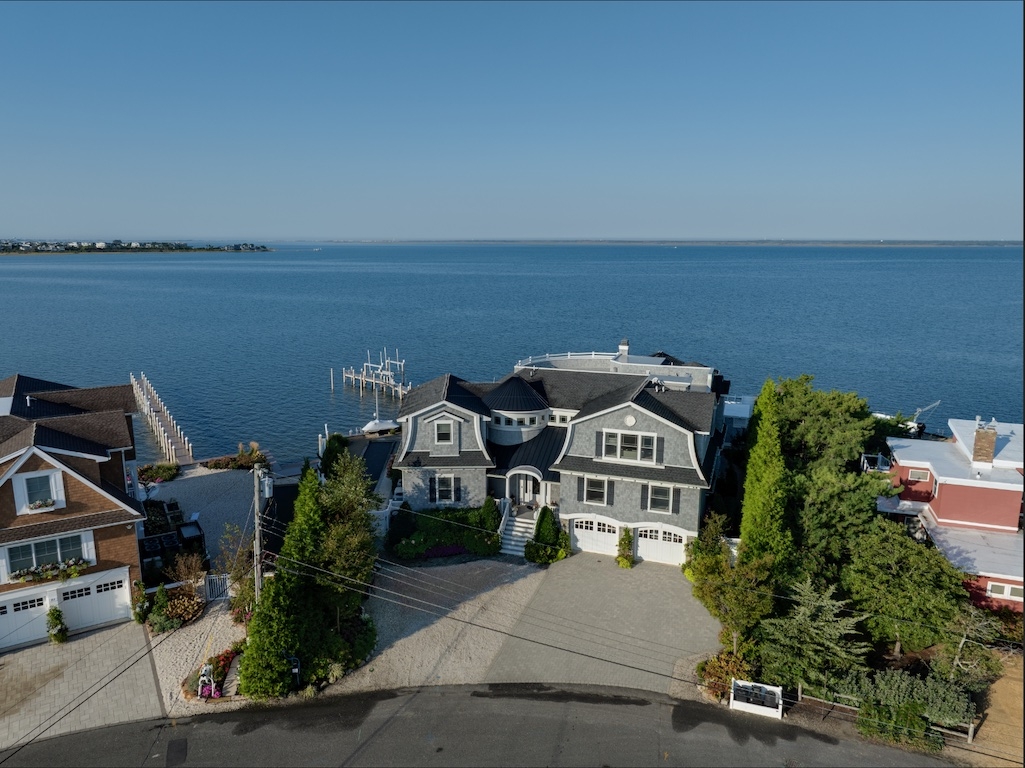
Quick Summary
- Address:
- 43 W Holly Drive
- Town:
- Loveladies, NJ
- Price:
- $7,999,000
- Location:
- Bayfront
- Beds:
- 7
- Baths:
- 7 Full 2 Half
Property Description
Welcome to one of Long Beach Island’s most coveted bayfront estates—an extraordinary legacy property offering nearly 200 feet of south-facing bayfront, a deep-water dock, boat lift, and multiple waverunner lifts. Perfectly positioned on a rare point location, this Estate captures panoramic bay views and spectacular sunsets that paint the sky every evening.
Spanning 6,309 sq. ft. of refined coastal living, the home is thoughtfully designed with a user friendly non-reverse living layout, allowing effortless indoor-outdoor flow and immediate access to your private waterfront pool, hot tub, and outdoor grille bar. Walls of glass frame the sweeping Barnegat Bay, while multiple sitting areas, a sunken bar, and expansive decks create an inviting environment for hosting large gatherings.
At the heart of the home is a gourmet chef’s kitchen with dual islands, equipped with the finest Sub-Zero, WOLF, and Miele appliances—perfect for entertaining on any scale.
With seven en-suite bedrooms, seven full baths, and two elegant powder rooms, there is ample room for family and guests. The primary suite, perched high above the bay, offers unmatched privacy and commanding water views. A dedicated kids’ bunk room ensures fun, comfort, and convenience for younger visitors. There are four luxurious bayfront bedroom suites taking full advantage of the Estate’s copious waterfrontage.
Step outside to your own resort-style setting featuring a 14’ x 40’ fiberglass pool with a lounging shelf, surrounded by expansive patios designed for sun, relaxation, and waterfront enjoyment. The outdoor kitchen, complete with granite countertops and a shaded trellis, is ideal for alfresco dining and sunset cocktails.
A four-stop elevator provides seamless access across all levels, completing this remarkable bayfront retreat where luxury, comfort, and unmatched water frontage converge. 2 car garage with ample storage space for all of your water toys. Shown by advanced appointment only listing agent must accompany.
Property Features
- Nearly 200 feet of prime bulkheaded bayfront with deep-water dock, boat lift, and multiple WaveRunner lifts
- Legacy point location capturing endless bay views, sunny southern exposure, and breathtaking sunsets
- 6,309 sq. ft. of refined living space complemented by expansive decking and patios
- Thoughtfully designed with non-reverse living which provides quick access to your backyard oasis
- Ideal for large gatherings with multiple sitting areas, a sunken bar, and walls of glass overlooking the Barnegat Bay
- Gourmet kitchen with dual islands and top-tier Sub-Zero, WOLF, and Miele appliances
- Seven bedrooms (all en-suite), seven full baths, and two elegant powder rooms
- Spacious primary suite towering over the Barnegat Bay
- Dedicated kids’ bunk room for family and guests
- Resort-style 14' x 40' fiberglass pool with lounging shelf
- Outdoor kitchen with granite countertops and shaded trellis for entertaining
- Four-stop elevator for seamless access throughout
